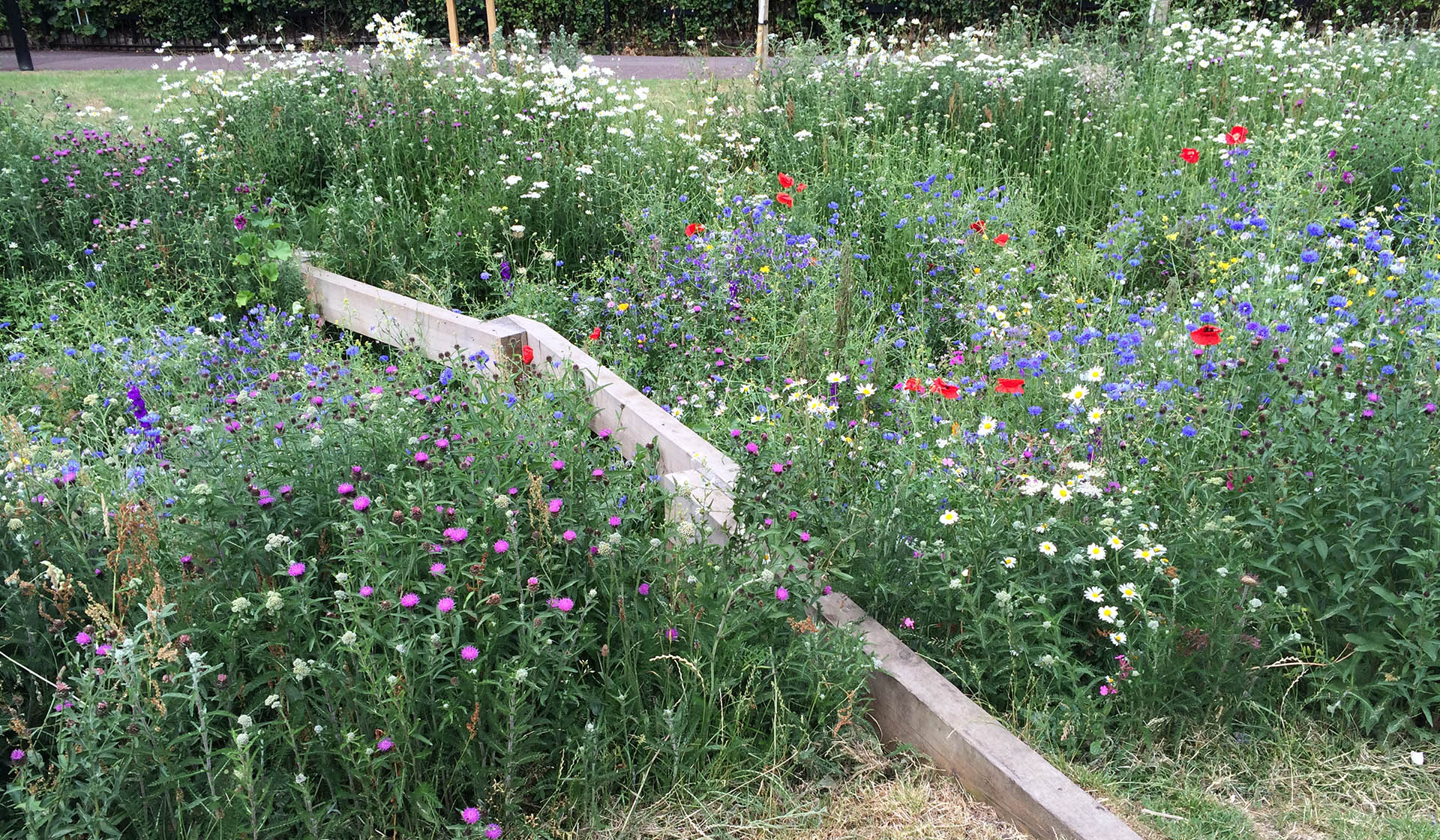Client: Fernham Homes
Sector: Residential
Location: Matfield
Ward: Tunbridge Wells BC
Status: Planning
The development has been sensitively designed based upon strong contextual character studies embedding the parameters established in respect of access, landscape and ecology as established by the Outline Planning Permission in order to deliver a high-quality development.
The residential development offers a mixture of 45 no. homes. The proposed tenure mix of the scheme meets the needs and requirements outlined in national and local policy.
40% Affordable Housing is provided in accordance with the Outline Planning Permission of which 60% is Affordable Housing for Rent and 40% Shared Ownership. The scale of the dwellings are in keeping with the context of the surrounding area, and will comprise a mixture of predominantly 2 storey houses, with 2.5 storey homes to add variety within the streetscape. The single storey elements, within the layout, comprise of garages and car barns.
The materials and detailing strategy derives from an extensive analysis of the architectural character of Matfield. The intention is to utilise a simple materials palette and traditional detailing to ensure the proposals reflect the prevailing character of the area.
















